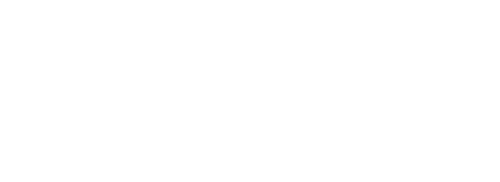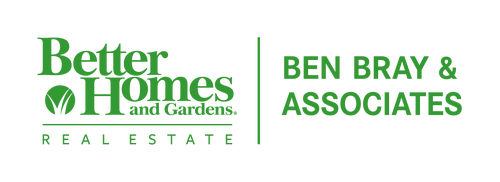


141 Hunter Ave Cookeville, TN 38501
Description
RTC3003004
$1,608
0.79 acres
Single-Family Home
1976
Ranch
Putnam County
Listed By
REALTRACS as distributed by MLS Grid
Last checked Nov 5 2025 at 11:02 PM GMT+0000
- Full Bathrooms: 4
- Half Bathroom: 1
- Ceiling Fan(s)
- In-Law Floorplan
- Pantry
- Kitchen Island
- Entrance Foyer
- Univ Hosp Urban Ren Area
- Wooded
- Rolling Slope
- Central
- Electric
- Central Air
- Partial
- Carpet
- Tile
- Concrete
- Brick
- Roof: Shingle
- Utilities: Electricity Available, Water Available
- Sewer: Public Sewer
- Elementary School: Cane Creek Elementary
- Middle School: Upperman Middle School
- High School: Upperman High School
- Garage Faces Rear
- 2
- 3,538 sqft
Estimated Monthly Mortgage Payment
*Based on Fixed Interest Rate withe a 30 year term, principal and interest only




This unique and spacious home features two generously sized primary bedrooms, each with its own private ensuite bathroom. One suite includes a cozy attached den—perfect for a private office or reading nook—while the other boasts a massive walk-in closet that could easily convert into a nursery or second office.
Perfect for a growing family or multi-generational living, this home offers incredible flexibility and comfort.
Step into the stylish kitchen, featuring sleek black granite countertops, and enjoy gatherings in the large dining room, perfect for hosting family and friends. The spacious living room with a cozy fireplace is ideal for relaxing evenings, while a separate den/office area gives you extra space to work from home or unwind.
You’ll love the huge game room, complete with a pool table—a great space for entertaining or family fun.
Outdoors, enjoy a dream deck perfect for grilling and entertaining, plus a screened-in room ideal for relaxing or dining al fresco, rain or shine.
Downstairs, the unfinished basement already includes a full bathroom and offers endless potential—whether you envision a teen retreat, home office, gym, or even a guest suite.
Don't miss your chance to own this versatile, beautifully laid-out home!
Located less than a mile from Tennessee Tech!