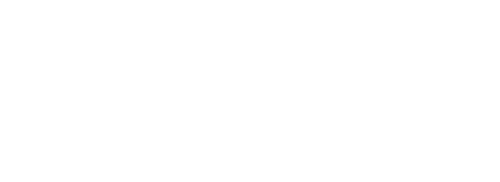


1243 Cave Hill Rd Lafayette, TN 37083
RTC2988700
$2,633
4.96 acres
Single-Family Home
2008
Macon County
Listed By
REALTRACS as distributed by MLS Grid
Last checked Nov 5 2025 at 11:02 PM GMT+0000
- Full Bathrooms: 2
- Extra Closets
- Ceiling Fan(s)
- Walk-In Closet(s)
- Kitchen Island
- High Ceilings
- High Speed Internet
- Minchey Property
- Fireplace: 1
- Central
- Heat Pump
- Dual
- Central Air
- Ceiling Fan(s)
- Electric
- Gas
- Crawl Space
- In Ground
- Vinyl
- Wood
- Brick
- Stone
- Utilities: Electricity Available, Water Available, Cable Connected
- Sewer: Septic Tank
- Elementary School: Central Elementary
- Middle School: Macon County Junior High School
- High School: Macon County High School
- Attached
- Asphalt
- 2
- 3,170 sqft
Estimated Monthly Mortgage Payment
*Based on Fixed Interest Rate withe a 30 year term, principal and interest only




Description