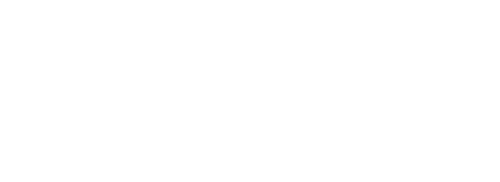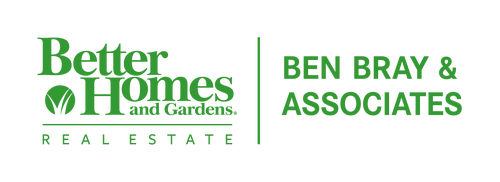


137 Hawkins Rd Westmoreland, TN 37186
Description
RTC3038745
$1,487
13.07 acres
Mfghome
2019
Ranch
Macon County
Listed By
REALTRACS as distributed by MLS Grid
Last checked Nov 5 2025 at 11:02 PM GMT+0000
- Full Bathrooms: 2
- Ceiling Fan(s)
- Walk-In Closet(s)
- Pantry
- Open Floorplan
- None
- Wooded
- Rolling Slope
- Fireplace: 1
- Central
- Central Air
- Ceiling Fan(s)
- Electric
- Laminate
- Tile
- Vinyl Siding
- Roof: Shingle
- Utilities: Electricity Available, Water Available
- Sewer: Septic Tank
- Elementary School: Westside Elementary
- Middle School: Macon County Junior High School
- High School: Macon County High School
- Detached
- 1
- 1,932 sqft
Estimated Monthly Mortgage Payment
*Based on Fixed Interest Rate withe a 30 year term, principal and interest only




Discover the ultimate blend of modern comfort and serene country living with this stunning move-in-ready gem, set on a picturesque 13.07-acre lot. Nestled amidst rolling terrain and surrounded by lush trees, this property offers the perfect sanctuary for families seeking space, tranquility, and a touch of nature.
Key Features:
Spacious Layout: This home boasts a thoughtfully designed split floor plan with 3 oversized bedrooms and 2 luxurious full baths, ensuring ample space and privacy for everyone.
Chef's Kitchen: Culinary enthusiasts will adore the expansive kitchen fitted with smart appliances and an impressive island offering abundant storage.
Cozy Living Room: Enjoy cozy evenings by the wood-burning stove in the expansive living room, perfect for family gatherings.
Flexible Den/Office: Need a home office or a quiet reading nook? The versatile den is ready to meet your needs.
Luxurious Primary Suite: Retreat to the large primary suite featuring a generous walk-in closet and a spa-like bath with double vanities, a separate shower, and a jetted tub.
Outdoor Bliss: Revel in the beauty of nature from your large back deck, complete with an enclosed room to savor the outdoors minus the bugs!
Ample Parking and Storage: A 2-car carport, easily convertible to a garage, plus an extra storage shed for your outdoor gear.
Embrace this unique opportunity to own a piece of paradise. Experience the charm of country living with modern conveniences only a short drive away. Schedule your viewing today and make this dream home yours!